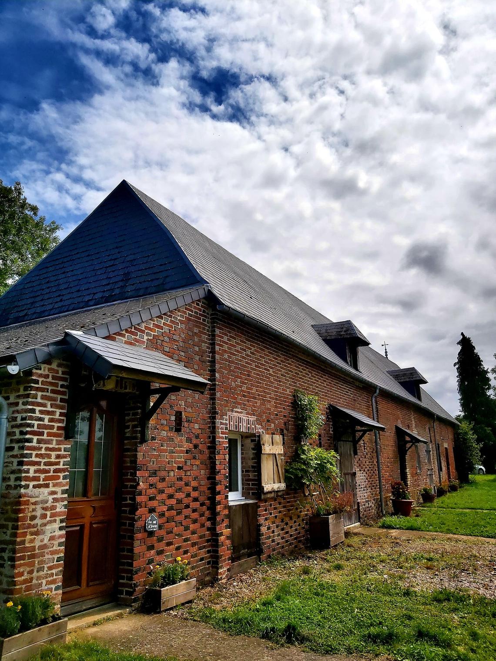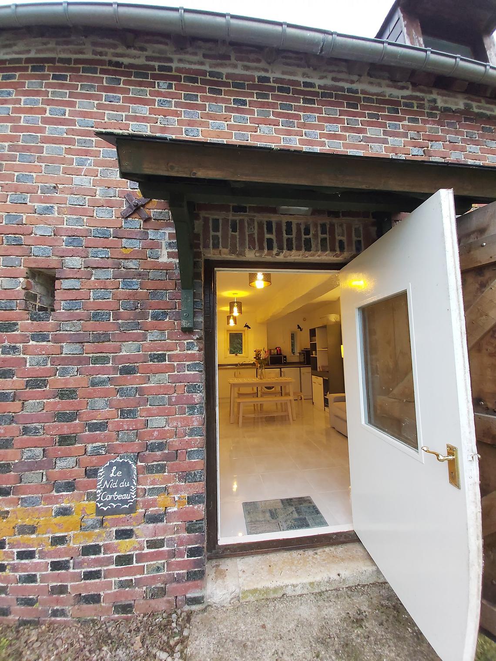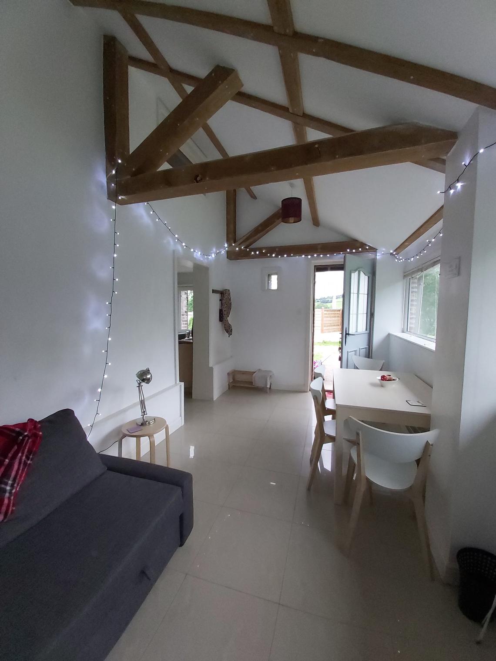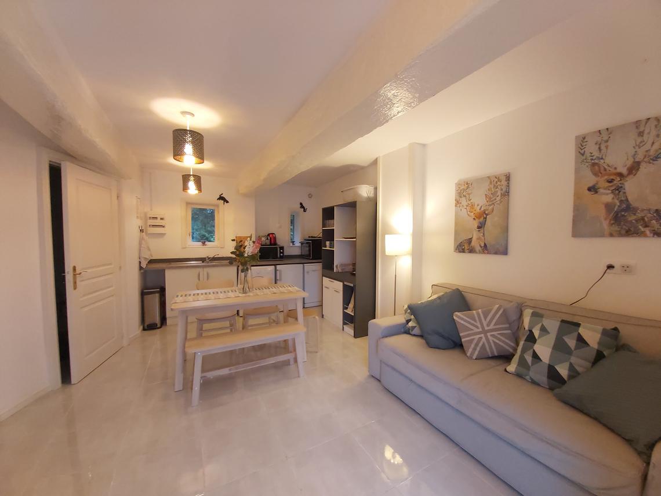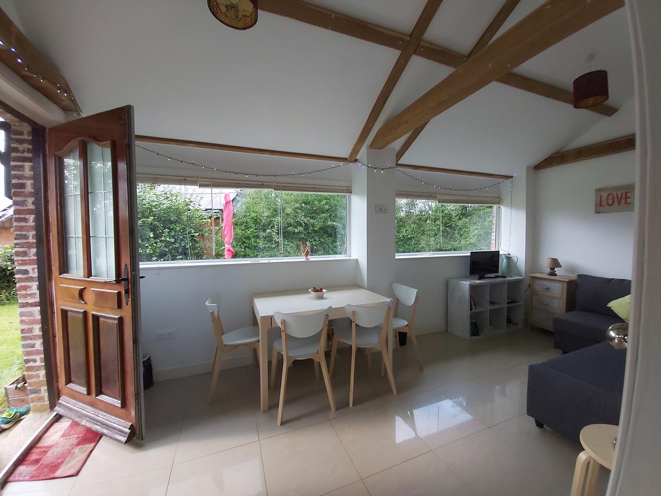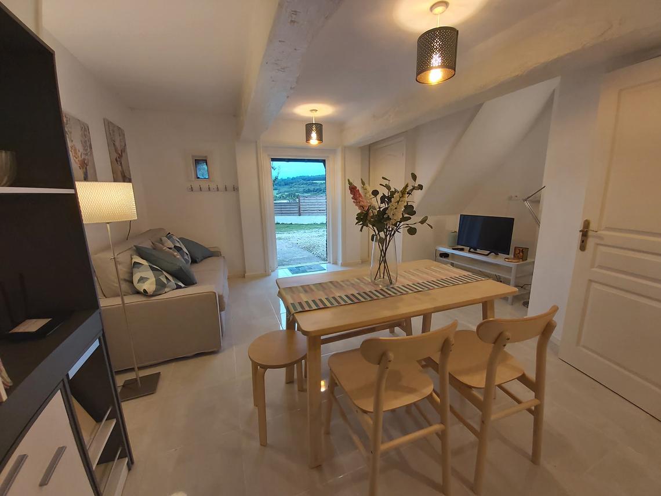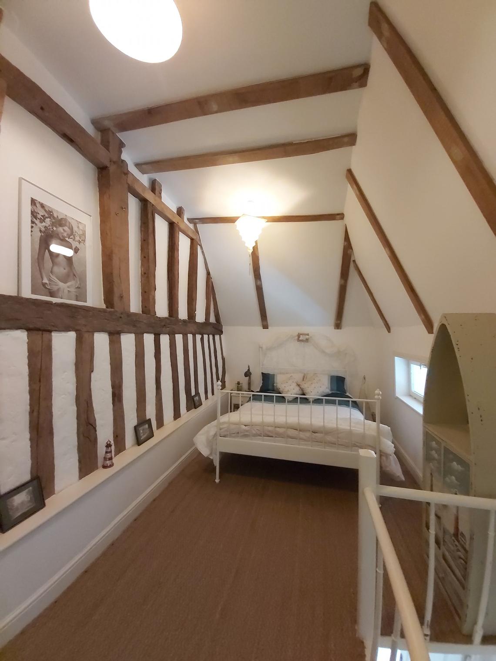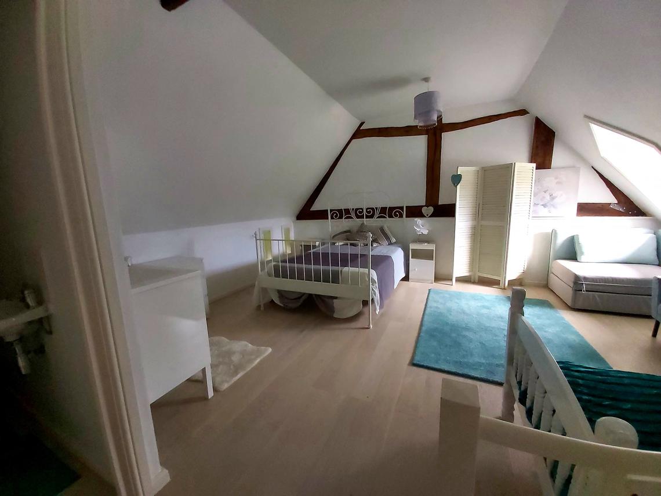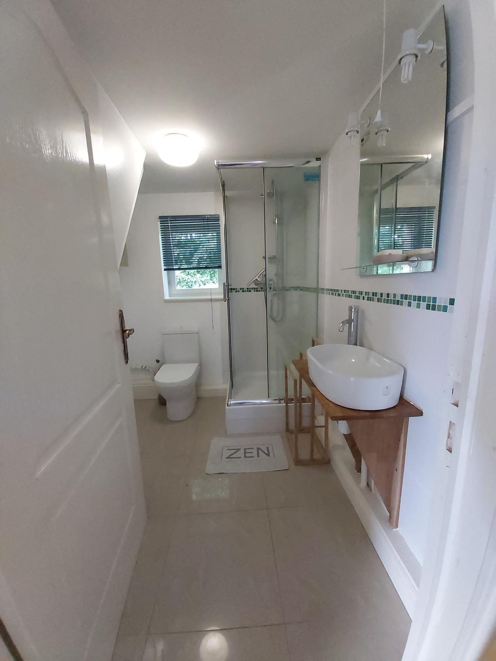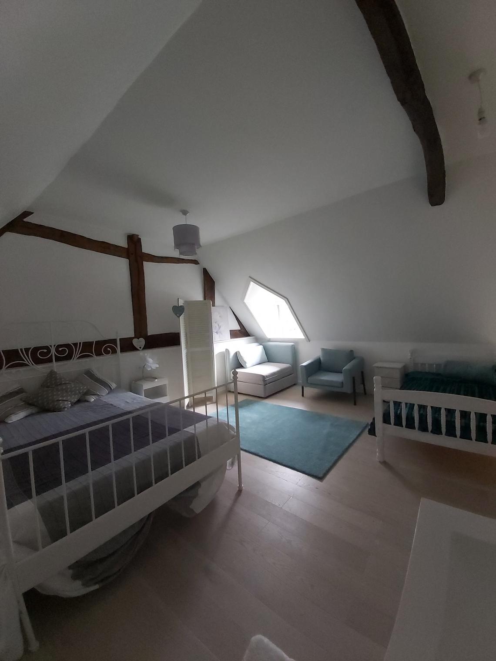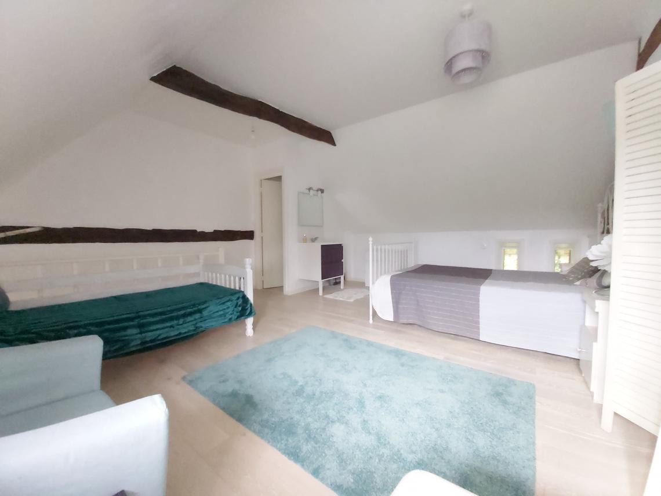ECO barn conversion project
This is an ongoing project in conjunction with my family and I was set with a task of designing an interior layout with a 3D sketch incorporating the following factors:
-Extra insulation making the interior space smaller.
-The size of an interior staircase which will be reused as part of the conversion.
-The standard sizes of door frames.
-The standard window sizes.
-The required separation of the double doors to the rear of the building into a door and a window to allow for separation of either side into rooms.
-The required number of rooms (2 bedrooms and 2 bathrooms with a living area upstairs allowing for the house to be split into 2 separate accommodations if needed).
-The thickness and minimum thickness of an interior studded wall.
-The legal requirement of having a minimum of 2 doors between a kitchen and a toilet.
Exterior & Heat pumps
The building will be equipped with 2 air-source heat pumps to provide heating and cooling to the building in an efficient way which will use the power generated by a solar panel array and wind turbines.
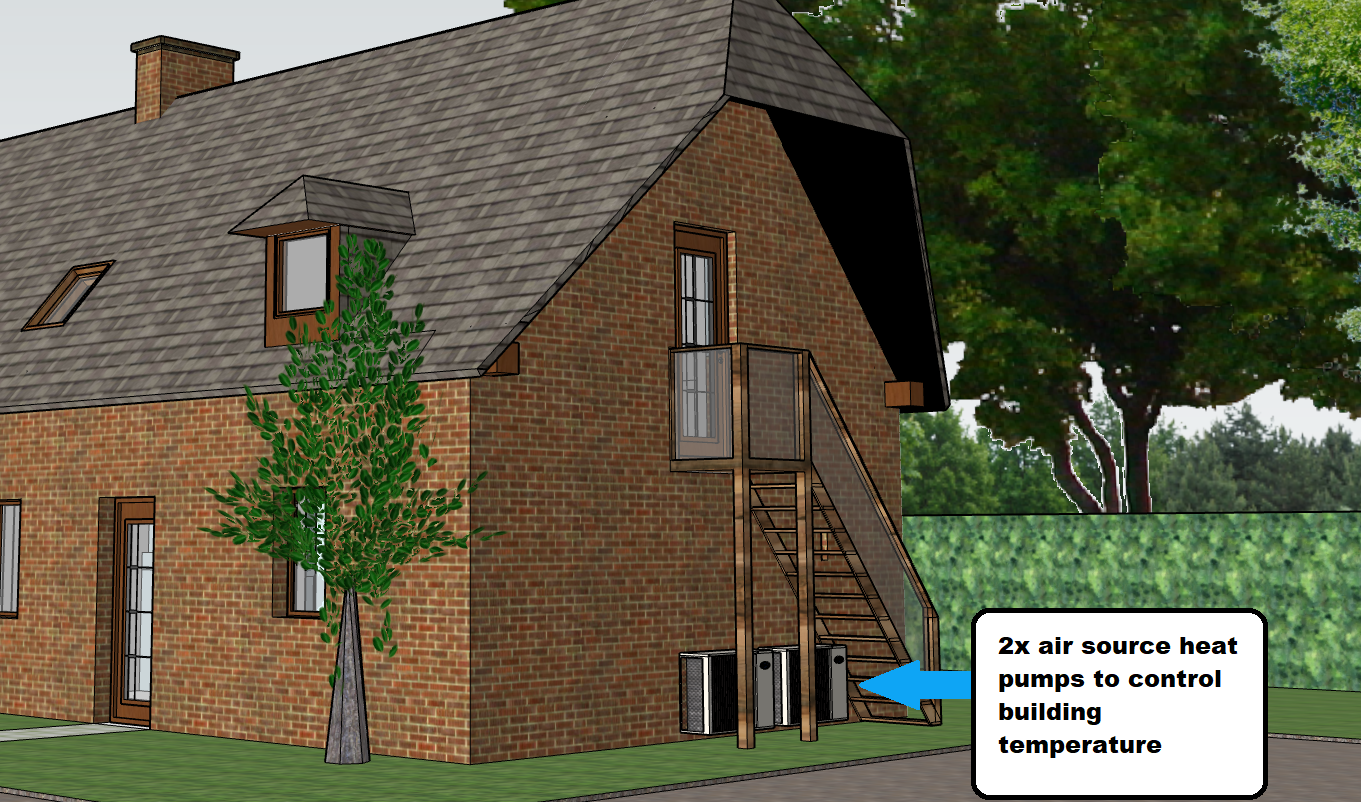
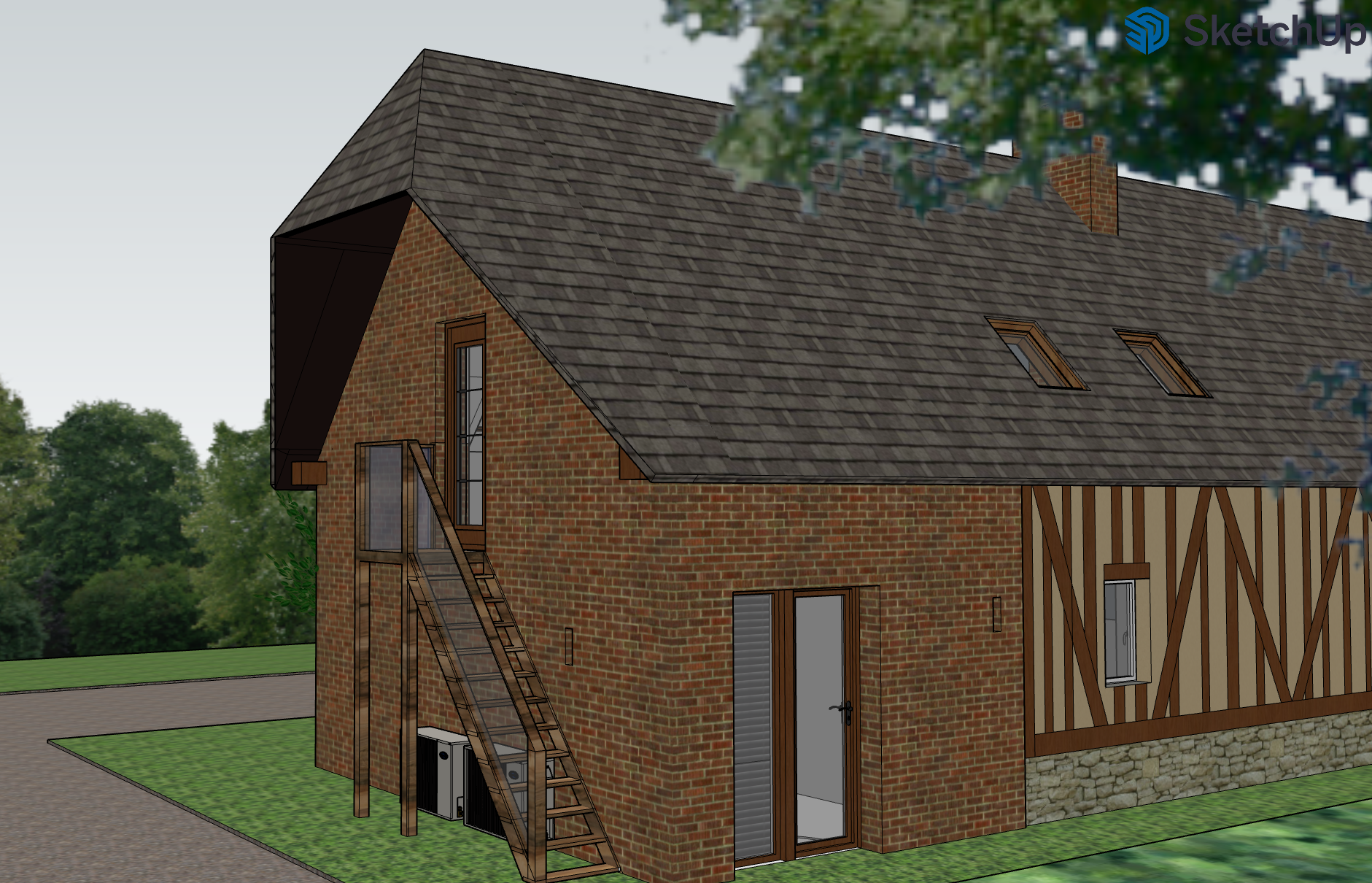
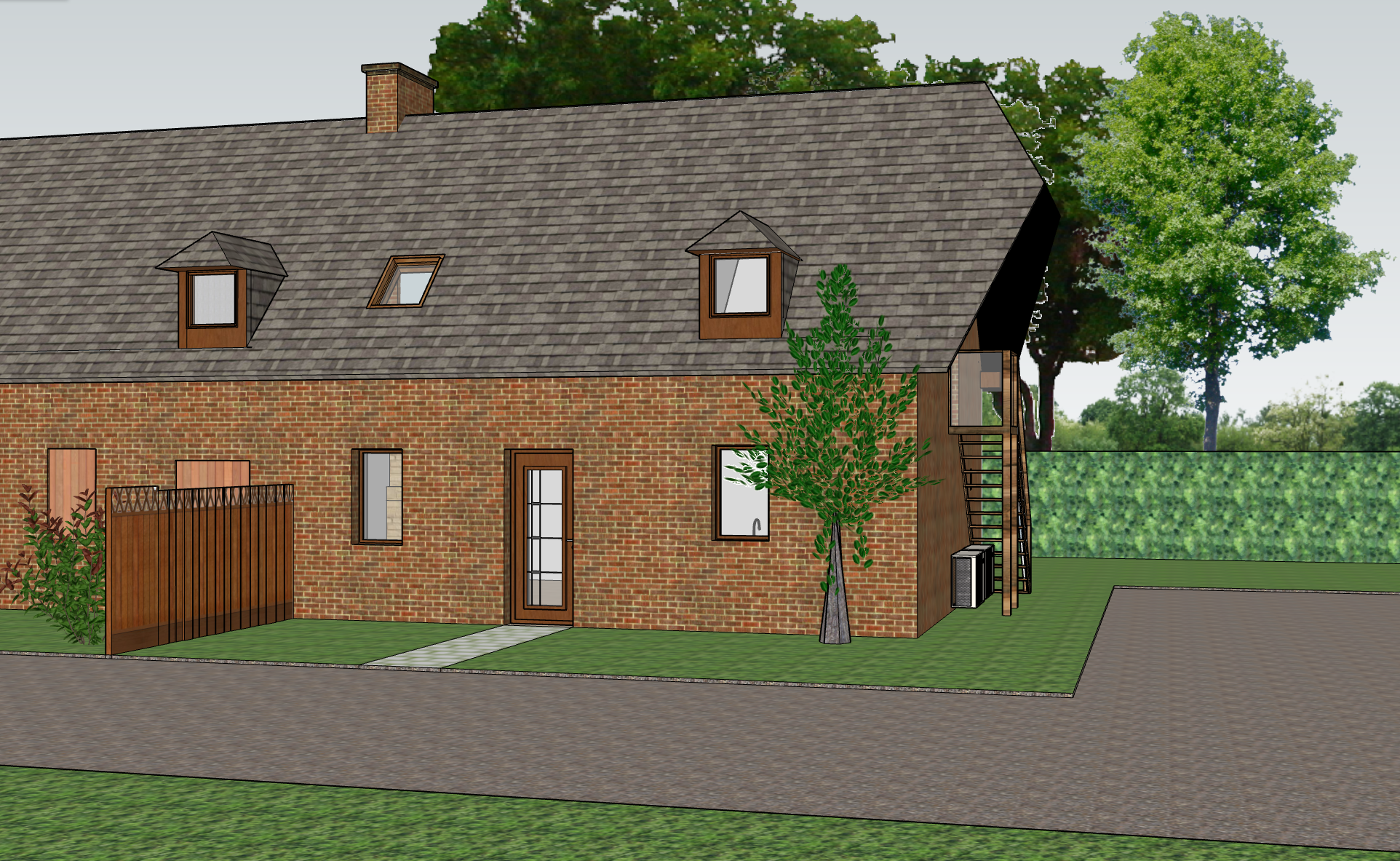
Interior Space
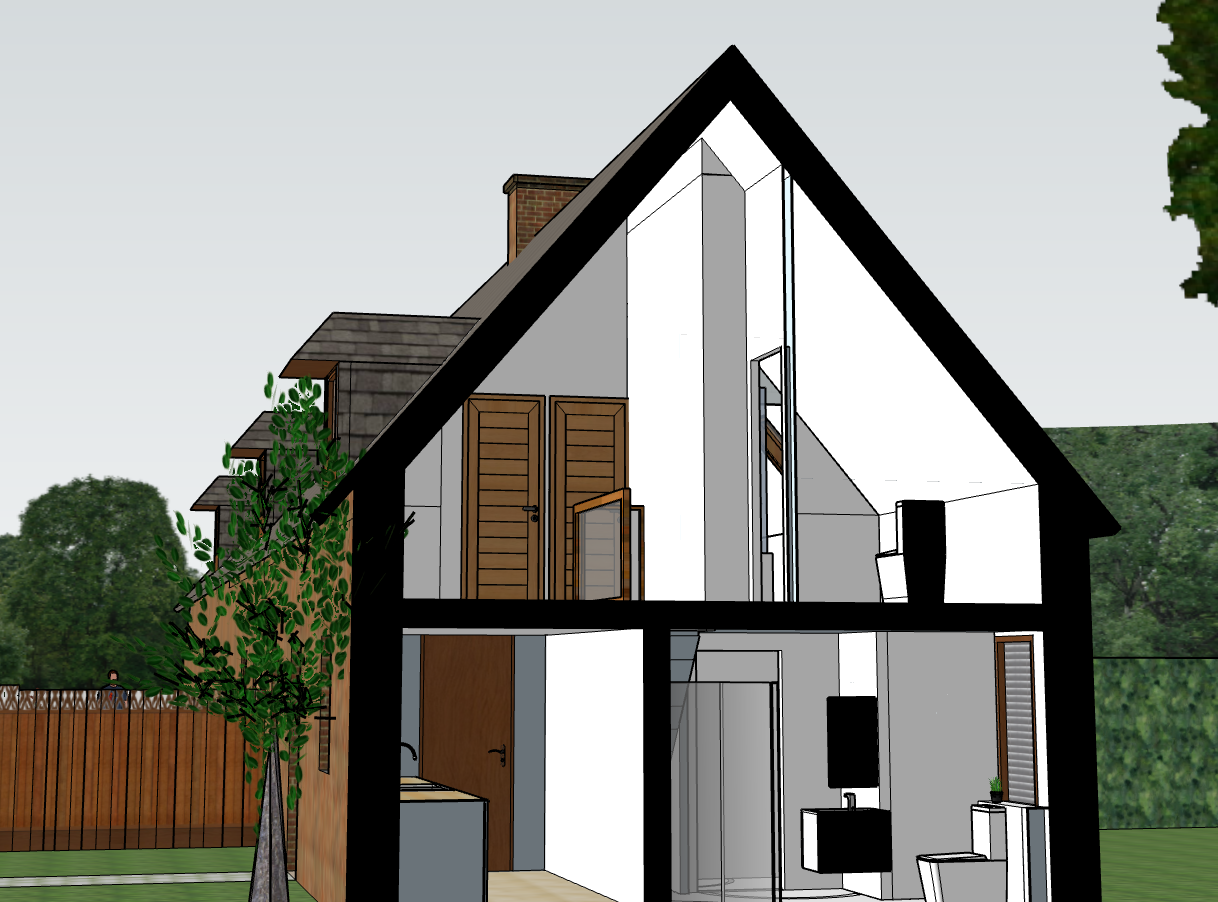
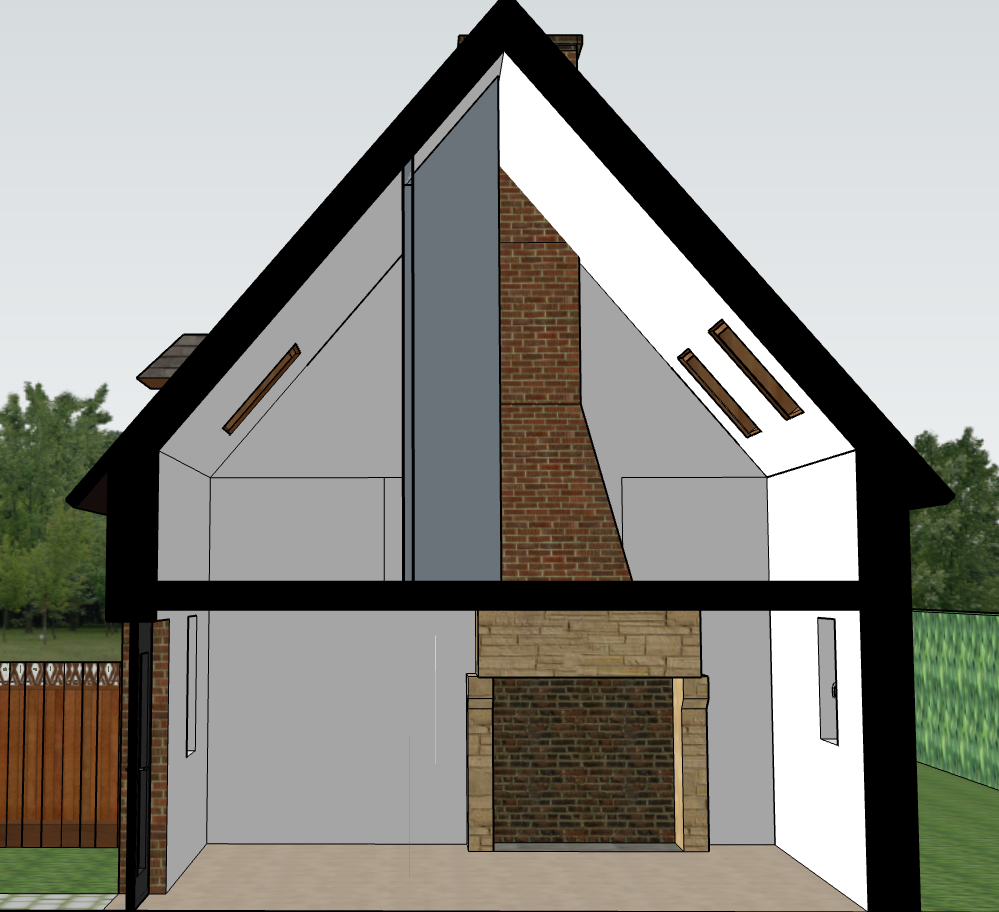
Floor Plan
-Downstairs
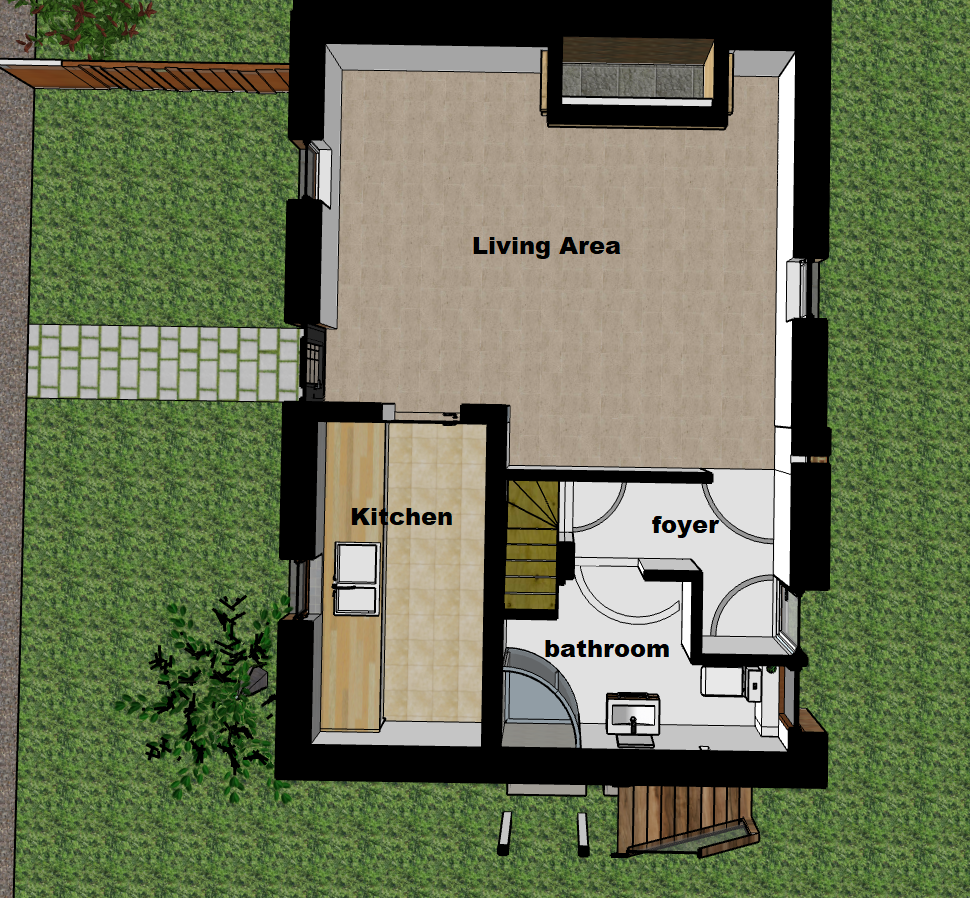
-Upstairs
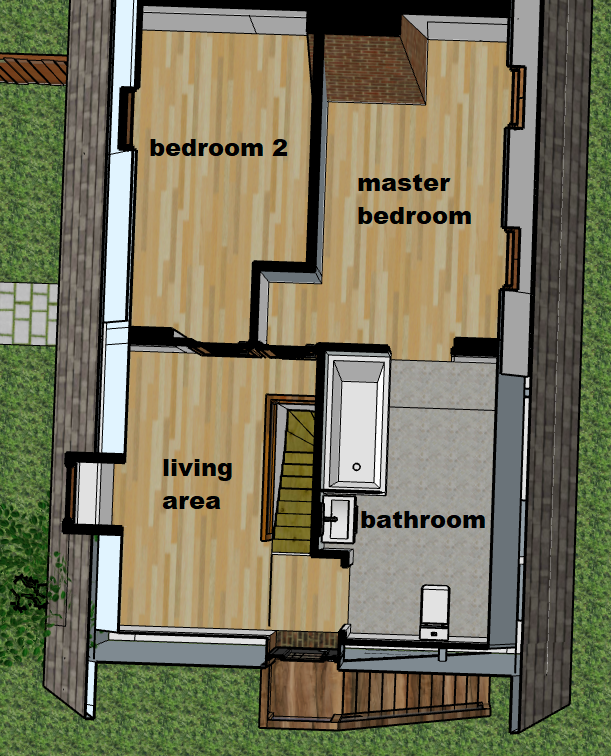
Insulation
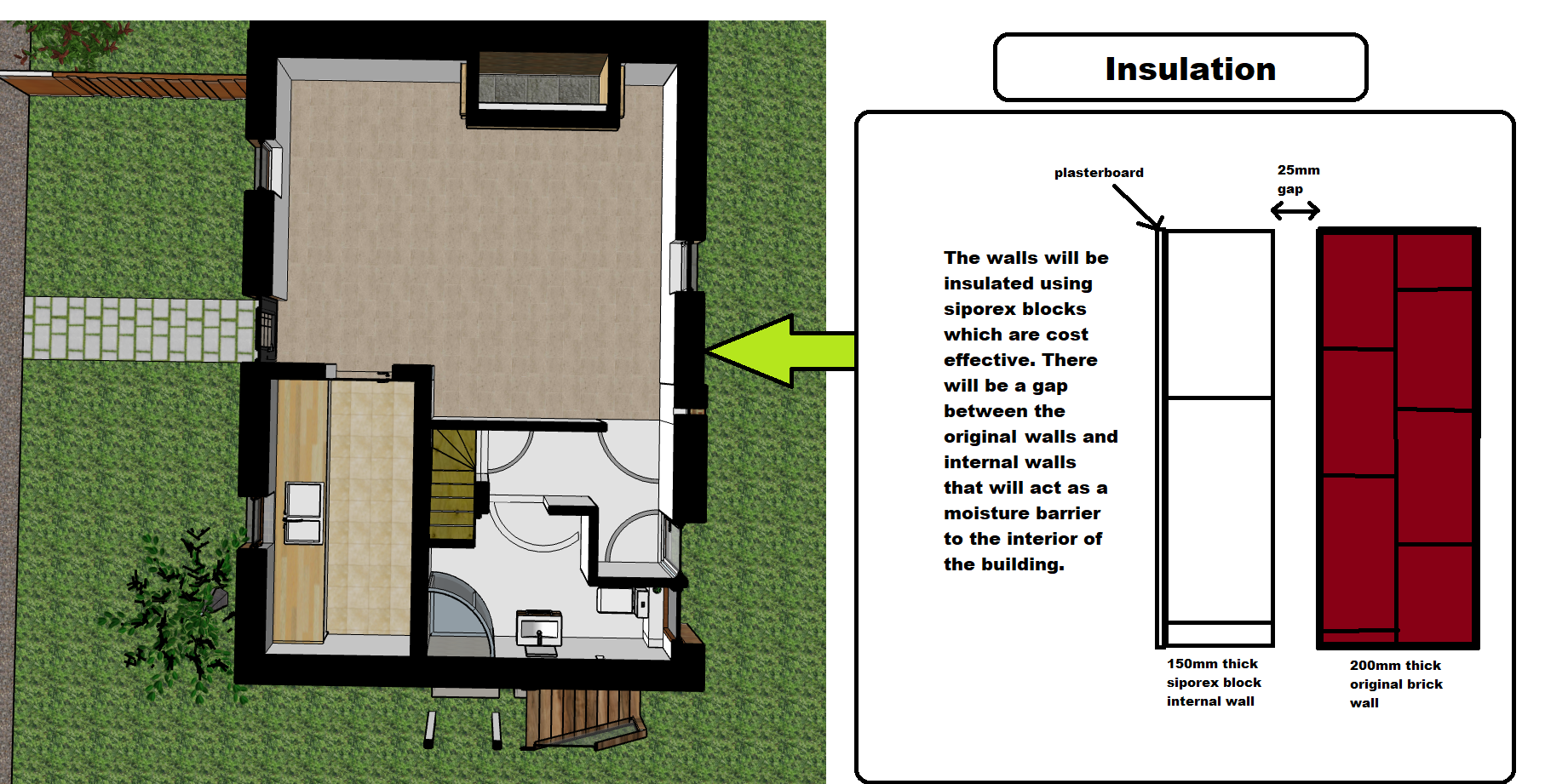
Structure
An internal raft foundation along with the siporex walls will take the weight of the new internal structure and floor as the original, fragile structure requires sympathetic restoration. The original external structure will be stabilised first using non-corrosive reinforcements and masonry restoration.
Ecology and sustainability of the project
-Material usage kept to a minimum.
-All materials required for the construction will be locally sourced.
-Most of the electricity required to power and heat the structure will come from the sustainable sources below:
3X 3KW Wind turbines designed/inspired by Hugh Piggott and built by my father.

Solar Trackers Designed and built by my father.
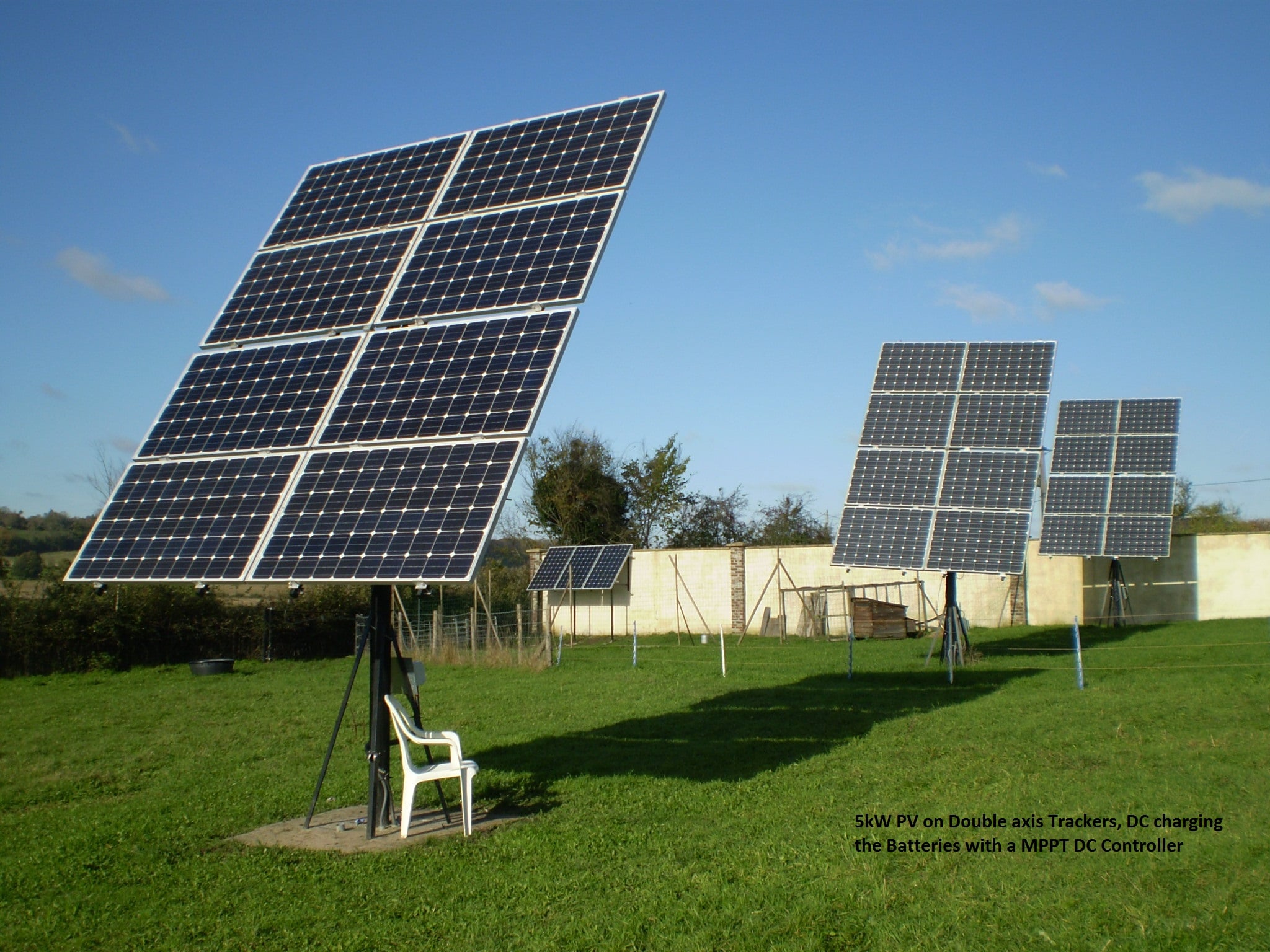
Roof solar panel installations.
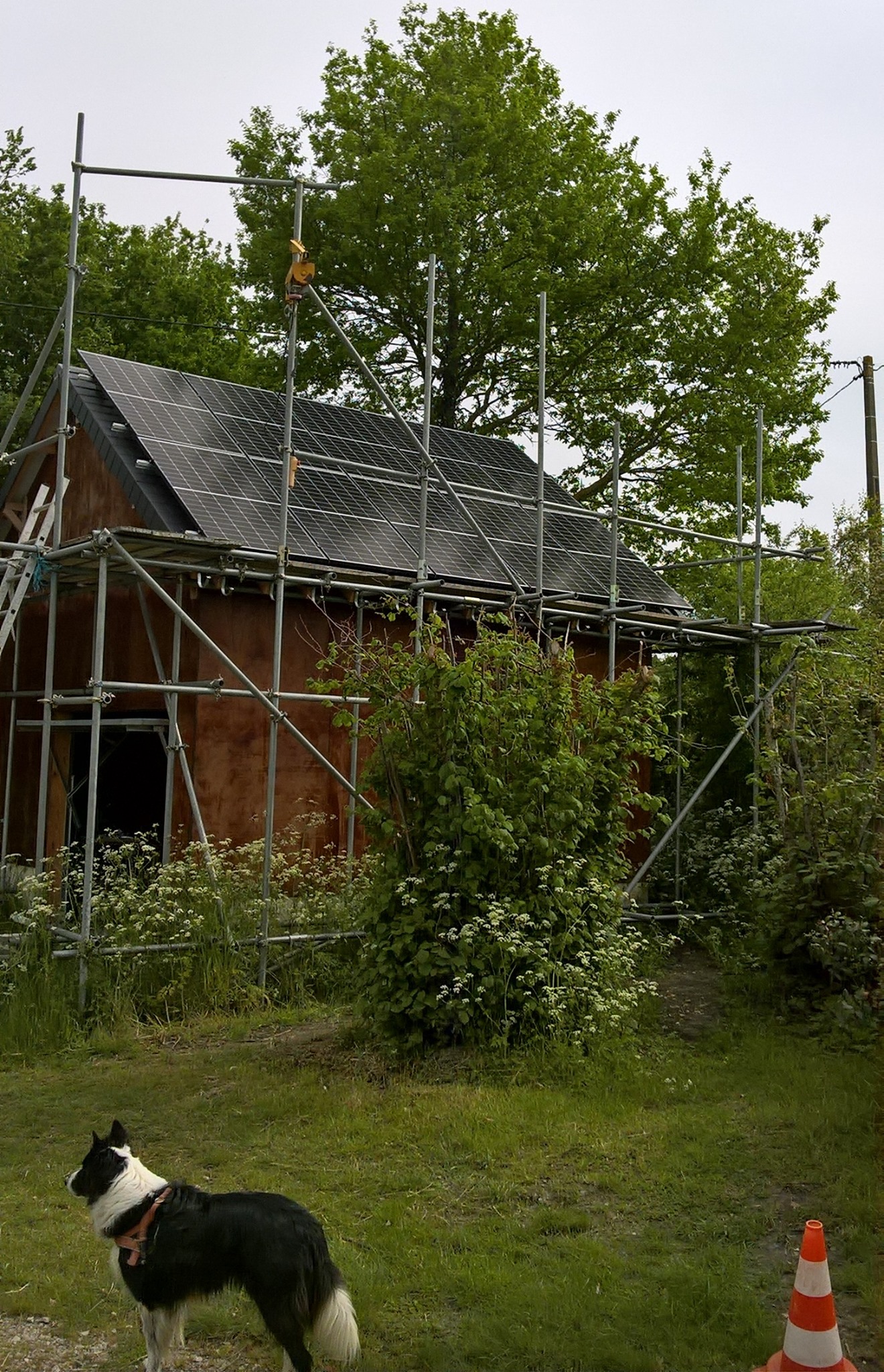
All three power sources will feed into a mini grid which will either, directly power the buildings or charge up batteries, allowing for usage of power during night time or dull days.
Previously completed parts of the barn.
The finished structure will have a total of 3 separate self contained houses.
Here are some photographs of the 2 previously completed ones which incorporate the old structure as design features and bring character to the inside space.
